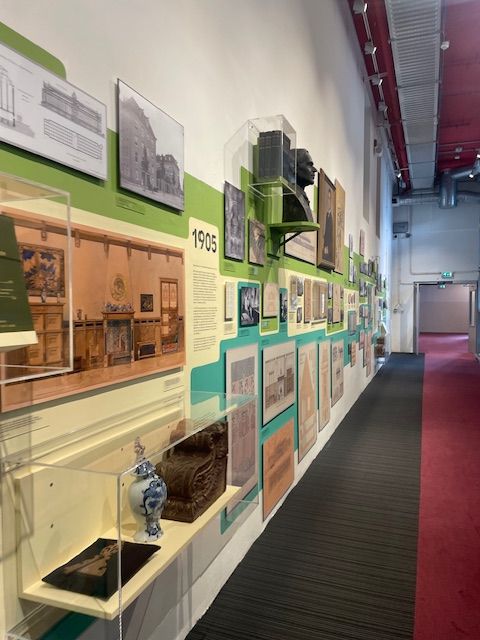The Faculty of Architecture, Urbanism and Building Sciences is housed in a building with lots of history that not many people know about. This building was built between 1918 and 1923 and designed by Gerard van Drecht. Originally it was supposed to become the new faculty for Chemistry. This, however, turned out a little different.
There are many elements within the architecture of the faculty that indicate that it was designed as a chemistry faculty. For example, there are openings covered by brick in the facade that would have served as fume hoods for chemical experiments. Another example is the tower. In the tower there was a water reservoir that could be used in case of fire as a result of chemical experiments. Due to budget cuts, it was decided not to finish the building for the time being. The building had walls and a roof, but it was not ready to be used as a faculty. As a result of the halt in construction, the building became a storage facility for the university.
Let's fast forward to 1938, when nuclear fission was discovered in Berlin by Hahn and Strassmann. A nuclear fission is a chemical reaction that releases a large amount of energy. As a result of this discovery, the Dutch government purchased 10,000 kilograms of uranium in 1939. This uranium was stored in the basement of the current architecture faculty.
During World War II, the Germans thought that the faculty had a military function. Pictures, however, showed that this was not the case. Unaware of the 10,000 kilograms of uranium right under their noses, the Germans began to use the building as storage for, among other things, their artillery shells. Besides the uranium, the Germans were also unaware of the fact that there were hidden refugees and fugitives hiding in that same basement. After World War II the building was put into use as the main building of the TU Delft.
When the old Faculty of Architecture and building sciences was struck by a major fire on May 13, 2008, The building that we now know as our faculty had just been sold to developer Fortis. Fortis planned to redevelop the building into a luxury residential complex. Immediately after the fire, Architecture, Urbanism and Building Sciences was housed in a tent camp. It was not desirable for the faculty to be scattered across other buildings of the university, or be far away from the campus. Transforming the recently sold building into the new BK faculty was the perfect solution.. Within two weeks, the purchase agreement with Fortis was decided to be terminated.
Three weeks after the fire, a group of five architects sat down together; Fokkema architecten, Winy Maas (MVRDV), Kossmann De Jong, Braaksma & Roos and Octatube. The contractors for the demolition work were ready to get started. There were no drawings and no budget yet. The only possible approach was to formulate a plan "on the go". First, the architects decided to organize a series of workshops to develop a design concept and divide tasks. The goal was to build as much as possible on existing knowledge. There had already been meetings about improving the old faculty, as a result of those meetings, a programme of requirements was quickly put together. It was decided that Braaksma and Roos would focus on the main structure and act as coordinating architects. Fokkema Architects was responsible for the program layout and interior, including the new flexible workspace plan. Octatube focused on the engineering of the newly built conservatories. MVRDV would develop the interior of the East conservatory. Kossmann De Jong handled the so-called interior specials: the inner street and the restaurant.
The brick building, originally built as a Chemistry faculty, was known as a gloomy and dismal building. Spaces had been 'cubified' over the years, and lowered ceilings had been installed in many places. The complex lacked large spaces and clarity in the layout. The idea emerged for a building as lifelong education, where students could see how the structure, construction, and installations fit together. The lowered ceilings would therefore be removed, and the new pipes would remain visible. The main spatial interventions include restoring the original floor height of six meters, adding the two conservatories (model workshop and auditorium), and introducing the inner street that runs through the building from west to east. The interventions in facades and walls stem from the route of this inner street, which connects the various entrances, conservatories, and the old boiler room now called Ketelhuis.
And that is how our faculty became how we know and love it now. A place full of history, creativity and inspiration.
If you would like to know even more about the faculty, February 27th, there is a special edition of BK Talks in the oostserre. The faculty is celebrating the opening of the installation Bouwkunde in Delft: A Chronology at our faculty. This installation provides an overview of the history of architectural education in Delft. //

Timeline of the faculty in the faculty (image credit: Rosalie van Wageningen).
























